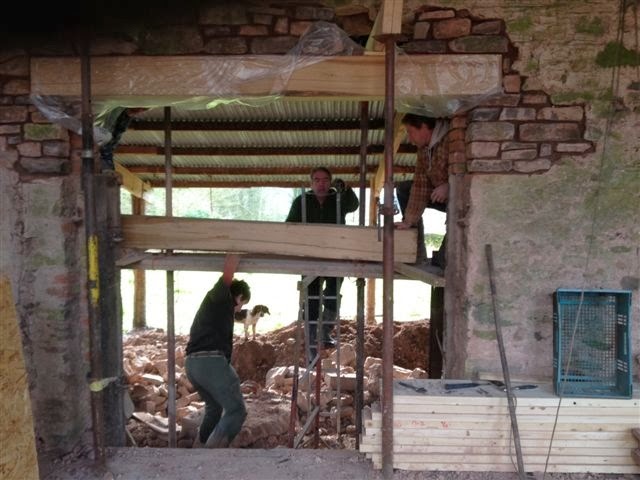- All new internal and external block walls in the long barn complete.
- Floor joists for bedrooms in the long barn complete.
- Oak Lintels installed above door way from dining room to what will be the family room in phase 2
- Lintels inserted above hall window as existing arch had collapsed.
- Doorway from hallway to garden inserted.
- Final ivy removed from the wheel pit in preparation for external scaffolding.
- Remaining elm beam in the long barn moved up
 |
| Carrying the ivy out by hand |
 |
| Dad on the hand saw cutting through the last of the ivy |
 |
| View from the bottom of the wheel pit up the gable |
 |
| Mum giving Dad directions from afar |
 |
| The one existing beam in the long barn is moved up - this will not be used structurally but we felt it would be be a shame to remove the last of the elm beams |
 |
| Floor joists in the long barn |
 |
| Downstairs bedroom in the long barn - Scissor cross bracing between joists will reduce reduce movement and noise when people move about on floor above |
 |
| Inserting the second of the 2 oak lintels |
 |
| The view from the courtyard through the dining room into the garden |
 |
| The new oak lintel in the dining room |


No comments:
Post a Comment