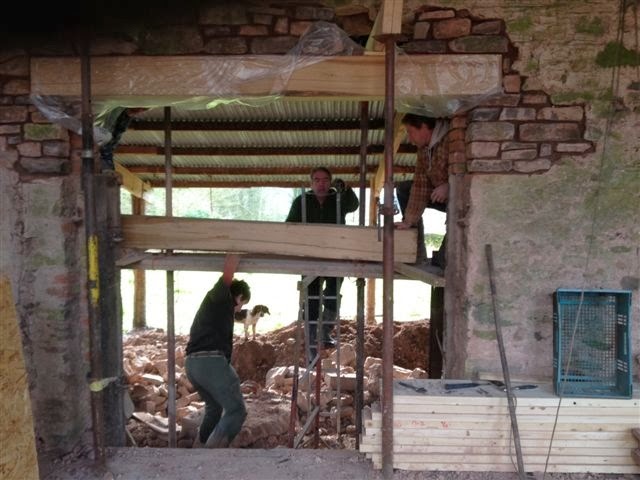The past two weeks have been focused on continuing the repairs to the gable ends and the construction of the internal structural walls in order to allow the team to insert the internal and roof beams.
Work has also continued on the structural studwork at the front of the mill enabling the wall plate to be secured in place.
The rafters have been been cut and the supporting beams for the staircase inserted.
The glulam ridge beams arrived early at the start of week 9 whilst the oak beams were delayed by a day as the sawyer was unable to source a piece of oak large enough for the beam in the bedroom (500mm x 350mm x 6.8m).
With everything in place we booked the crane and on Friday afternoon it arrived on time ready to start lifting.
The first beam to be lifted was on of the two internal glulams to support the kitchen ceiling. We quickly realised that the sockets were not deep enough to allow for those beams to be swung into place. The solution was to rest the beam in place release the straps to allow the crane to carry on with the other lifts whilst the stone masons turned the sockets for the glulams into holes in the wall to allow the beams to be slid through the wall before being slid back and slotted into their final positions.
We took the opportunity to also lift into place the rafters which have been cut this week, something which will save a huge amount of time.
This was the only hiccup and 2 hours after the crane arrived it was turning around and making its way back to Barnstable with all the beams in place, another milestone reached and the first bottle of champagne cracked to celebrate everyone's efforts.
In other news the trust brackets for the long barn have arrived and Cat's dad fitted the first one on Friday - another significant milestone achieved.
Next week we look forward to fitting the rafters and boarding the roof.















































