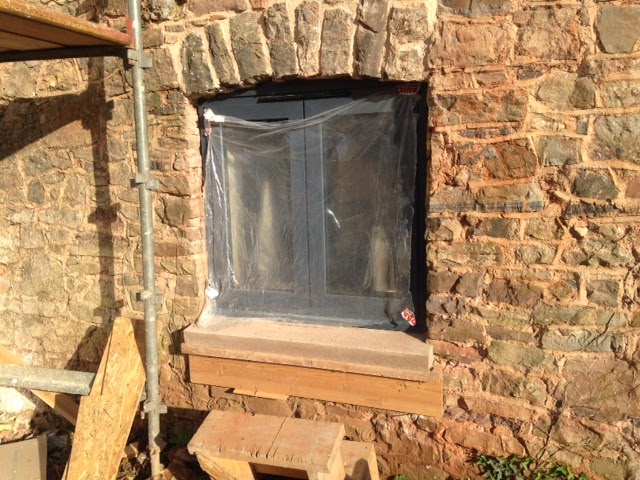We have a lot left to do over the coming months (and years!) both inside and out, but we are thrilled to be in and its amazing to be finally be living in the house we have dreamt about for so long.
Its difficult to remember now what it looked like when we first bought the site (see posts from 2012/2013) with trees and brambles growing out of every building and mud everywhere, but all the hard work has definitely been worth it.
We really couldn't have done it without all our friends and family- so thank you all, you know who you are.. :-)
Cat and Chris (and Pumba) x
 |
| Coming down the newly laid drive to the front of the house |
 |
| The Kitchen |
 |
| The kitchen, looking into the hallway beyond |
 |
| Bedroom |
 |
| Ensuite with bath looking out over the fields |
 |
| Pumba looking out onto the yard |
 |
| Sitting room...flagstones still to go down |
 |
| First night in, fish, chips and champagne with the Longdens! |
 |
| Hallway- ready for the final flagstones to go down |
 |
| Hallway into kitchen |
 |
| The lights are on....finally! |







































